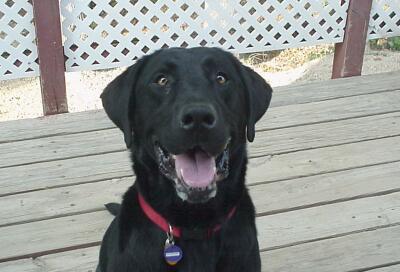Last night, at the Public Submission for the first Town Center
They now have names. The plaza in front of L.L. Bean will now become Warfield Plaza
The existing plaza in front of the cinemas and the Cheesecake Factory will be rechristened as Warfield Plaza and is envisioned to complement Warfield Square Columbia
The existing sidewalk that runs up the hill from Nordstrom to the Evergreens age restricted apartments will get a makeover and become Warfield Mews, “a small linear green affording residents, shoppers and office workers a place to sit, stroll or walk the dog.”
It is interesting to see how these existing areas will be worked into the new plan and the detail provided here is only a small snapshot of the overall program. The amenity plan is part of the neighborhood design guidelines contained in a 270 page book covering everything from architecture to storm water management. The developer has already provided copies to the media and has promised to post them online as well. For anyone interested in community development it is a treasure trove of information. I’ll provide a link when they become available.












